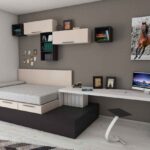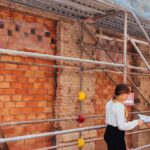Furthermore, our modern lives now impact the plan of our homes, which has made some notable trends in architecture & design.
Therefore, I have compiled a couple of trends that make certain to impact urban architecture worldwide in the coming future.
Let’s see what they are!
1. Small room with huge space
In the last decades, contracting places in urban areas gave tiny houses. As a result, architects concentrate more on the growth and modification of small houses. Like now, people are centring on using such types of furniture which are multitasking and convertible. And this also became a trend to buy furniture for multiple uses, like a convertible sofa which turns into a bed.
2. Bringing the outside in
The exterior of our homes has become just as essential as the inside, with house owners wanting a stable transition between interior spaces area & outdoor space areas. You can use the sliding doors & unique rooms that connect the two spaces – it can be a sun/garden room or the balcony. It’s just designing the area to connect with nature or outside. And large windows work best for this.
3. Flexible room
Options & choice are keywords when it arrives at people’s demands for areas within their house that can utilize for various other purposes.
If you’re looking for a ‘forever home’, it stands to motive that your needs will switch over the years. Today’s perfect area for a study may convert into a nursery tomorrow. That large family room may need to be changed to become a living space for a retired parent or the perfect youthful zone.
Flexible rooms allow maximum use of the space accessible and offer versatility, permitting your house to develop as your family grows and changes over time.
4. Recycling and reusing
The circular economy principle is also beginning to be broadly applied in architecture. The point is to diminish the environmental impact of construction. Construction and demolition produce 33% to one portion of the solid waste of developed countries.
And the best way to start recycling and reusing is in the kitchen cabinet. You can reuse it with painting or remodelling it in a new style. Or we can reclaim the broken material into a showcase by adding some creativity to it. In this way, we can save the environment and give our home an ethical or modern touch.
5. Digital infrastructure to gain importance
The work culture on the building site is changed with the acquaintance of emerging technologies to improve productivity. With modular construction, prefabrication, and so on, one can manage the offsite processes effortlessly. You can’t even imagine how artificial intelligence, automation, and 3D printing will change the jobs of human intervention at the construction site.
And the best way to start recycling and reusing is in the kitchen cabinet. You can reuse it with painting or remodelling it in a new style. Or we can reclaim the broken material into a showcase by adding some creativity to it. In this way, we can save the environment and give our home an ethical or modern touch.
6. Modular living
Architects will design houses using spaces for numerous reasons. This means a room in the house can be utilized for various purposes according to necessity instead of restricting it to one. Sliding entryways, dividers, and so on will make room for more space and ultimately permit the change of areas inside the rooms. Keeping the traditional build-ups for new buildings, the new age house owners invite this technique with receptive outlooks.
7. Work from the home area
The work-from-home pattern has proved beneficial for both the organizations and their representatives. Corporations can save money, as they’ll likely scale back costly office leases. Employees profit by being at home to take care of their kids, particularly as the circumstance for online and blended-classroom schooling is as yet challenging.
So it’s become essential to have a space form where you can do work comfortably. And to make the space comfortable, you can add a nice and comfy chair, adjustable desk, some plants and all the things which make you calm.
8. Quiet space
Whether they be the elegant “library” room with a fireplace and hardwood racks stacked high with books or space for yoga/reflection, individuals are longing for freedom in their home that isn’t loaded up with colossal TVs or clutter.
Calm spaces can regularly be embedded into interesting corners to “round out” rooms in a complex plan. They may include complex engineering components like enormous skylights, interior yards, and indoor nurseries.
Conclusion
And there you have it – 8 patterns/trends denoting the fate of residential architectural design. Of course, as an architect, you don’t need to follow the patterns aimlessly, and you may track down local trends override these, but it does help to be aware of them, as patterns/trends reflect the desires of the market over time.















0 Comments